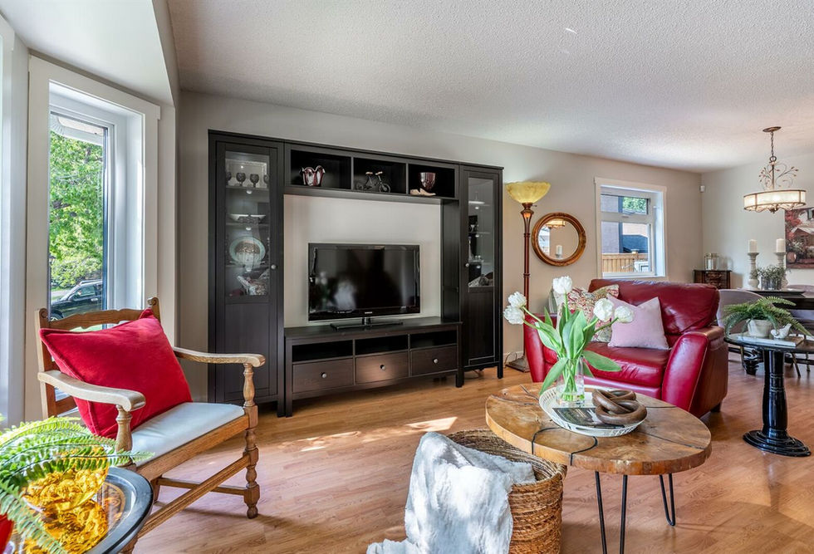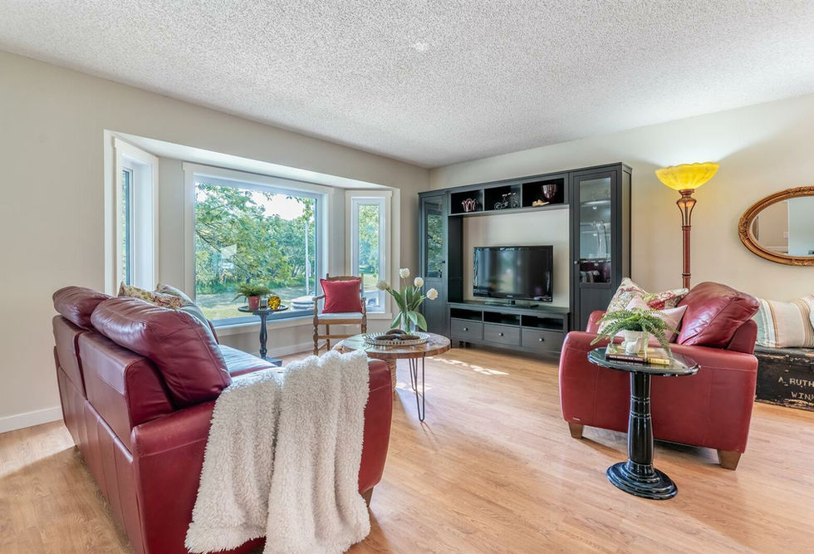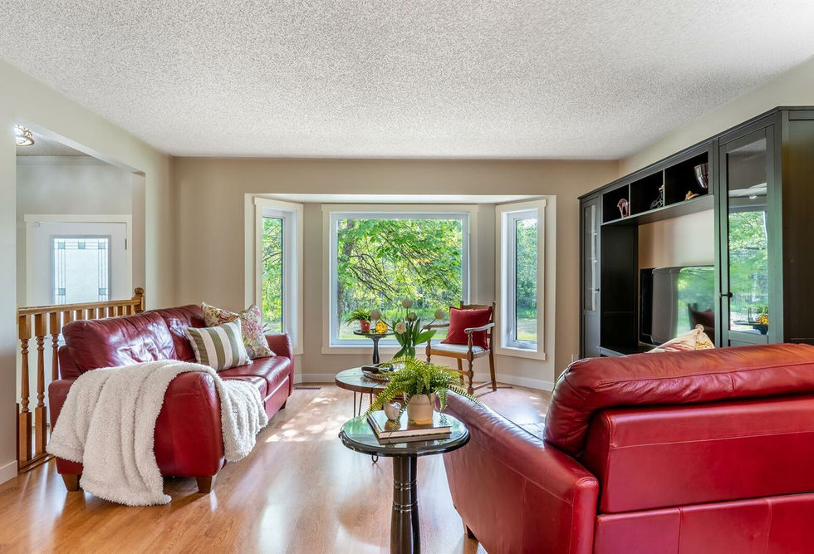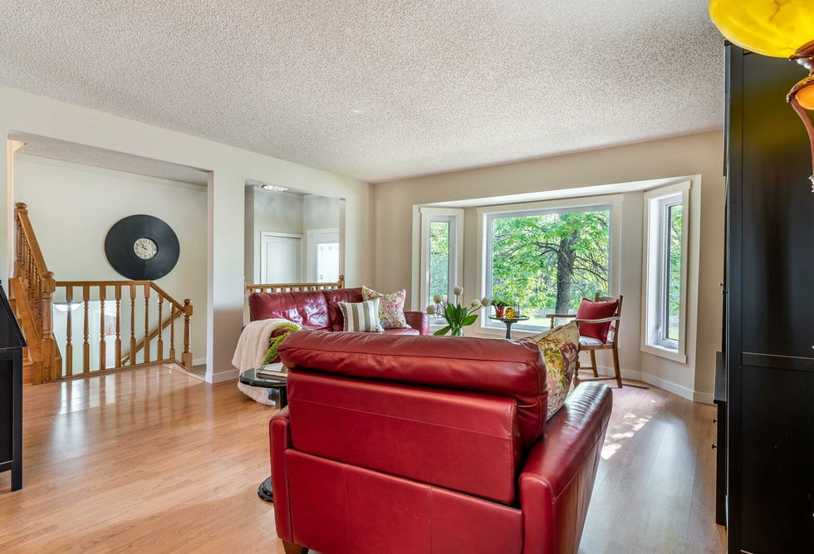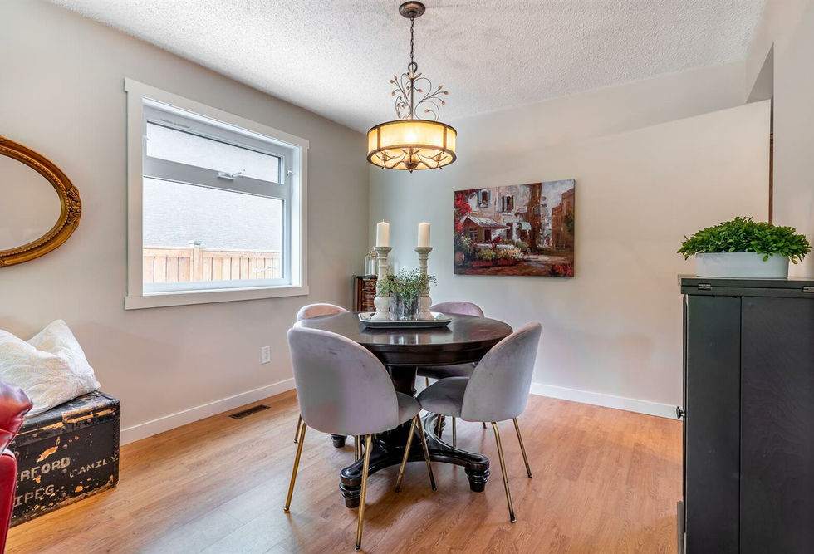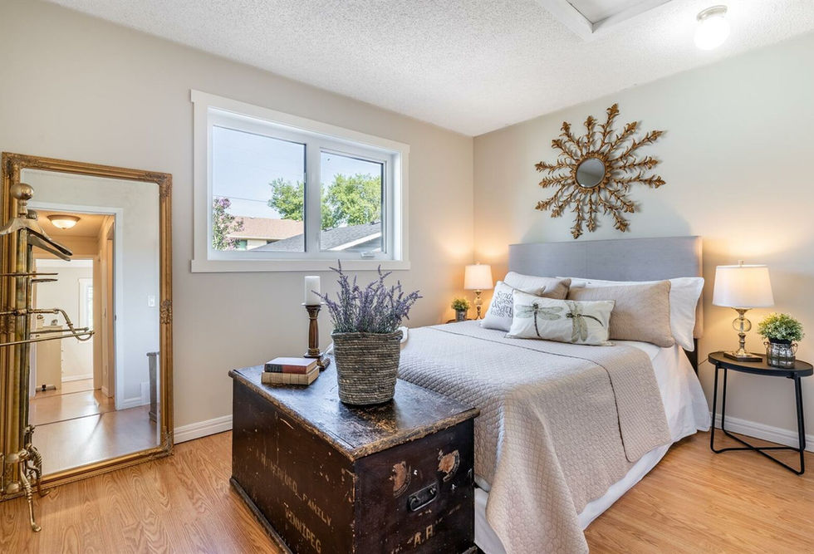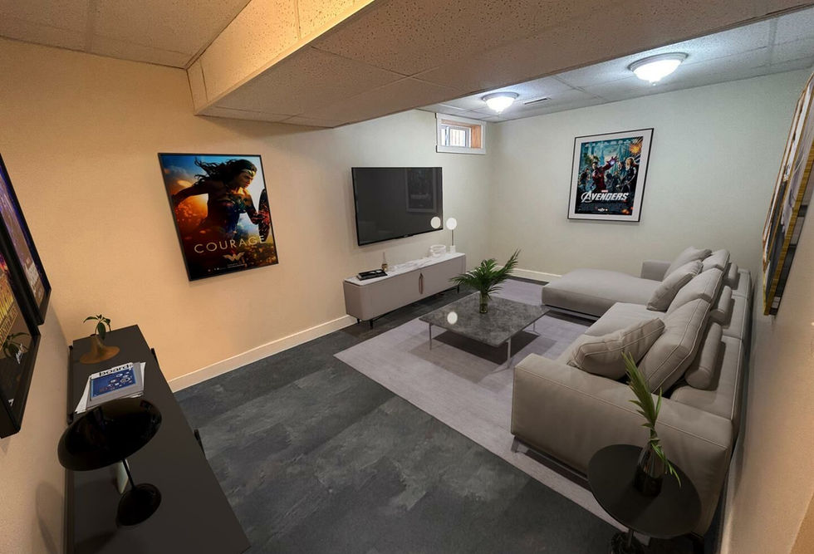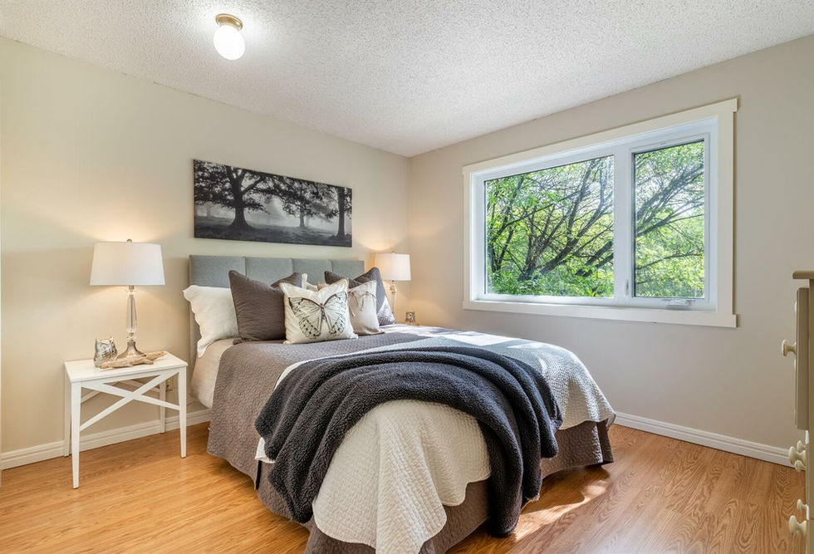McKinely Way
Complete Home Renovation in SE, Calgary
Rustic Charm Meets Functional Family Living
McKinely Way is a complete home renovation project that embraced rustic charm with thoughtful, modern touches. The main living space features red leather couches and a striking black fireplace, while the basement was transformed into a multi-functional space with a custom office and gym area. As specialists in basement renovations in Calgary, we understand how to create spaces that feel as polished as they are practical. This home renovation in Calgary is a perfect example of blending character-driven design with contemporary comfort for discerning homeowners.
-14.jpeg)
Project Highlights
What Made This Renovation Stand Out
Rustic Comfort Design in Living Room
A blend of natural materials creates a warm, welcoming living space.
Functional Basement with Office and Gym
Multi-purpose basement designed for both productivity and relaxation.
Black Fireplace Surround Contrasting Bright Living Room
Bold black fireplace creates striking contrast with light, airy interiors.
Design Vision
For the McKinely Way project, our objective was to transform a dated property into a sophisticated, rustic-inspired home that resonates with discerning buyers in the Calgary market. By integrating natural textures, warm tones, and functional spaces tailored to a professional lifestyle, we crafted an environment that exudes both comfort and elegance. The design emphasizes open-concept living, seamlessly blending traditional charm with contemporary amenities to create a residence that is both inviting and practical.
Scope of Work
Comprehensive renovation of the main living areas to establish an open-concept layout.
Design and construction of a custom home office equipped with built-in shelving and ergonomic furnishings.
Development of a fully equipped home gym featuring durable flooring and mirrored walls.
Transformation of the basement into an entertainment area with a built-in bar and media center.
Implementation of pet-friendly design elements to accommodate the homeowners' lifestyle.
-27.jpeg)
Material list
-27.jpeg)
Installed warm grey carpets to create a cozy and inviting atmosphere in the basement.
Applied neutral tones, such as warm greys, to walls to complement rustic elements and enhance natural light.
Updated baseboards and trim to modern profiles, providing clean lines and a refreshed aesthetic.
Incorporated rustic elements, including a stone fireplace, exposed wood beams, and natural wood accents, to add warmth and character.
Selected a blend of modern and rustic lighting fixtures, such as a wagon wheel chandelier and contemporary floor lamps, to harmonize with the overall design.
A Word from the Project Manager
"This client needed a quick turnaround to prepare their home for sale. We worked closely with the homeowner to understand their needs, and the team came together to deliver a renovation on time. Despite the urgency, we ensured every detail was carefully executed, allowing the client to confidently list their home, knowing it was in the best possible condition."

