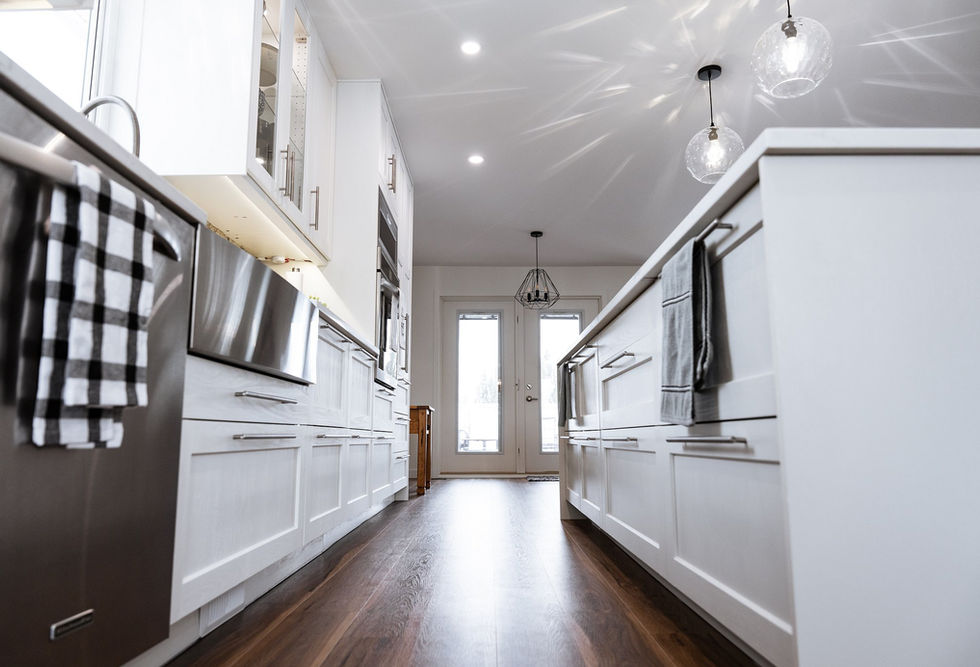McKenzie Lake Bay
Main Floor Renovation in SE, Calgary
Bright, Open Concept for Effortless Living
Designed for seamless entertaining and modern family life, this main floor renovation is a standout in Calgary home renovation projects. A hidden island exhaust keeps sightlines open, while a large island with a pristine white quartz countertop becomes the heart of the home. The space flows effortlessly, combining thoughtful design with everyday functionality. Our expertise in kitchen renovations ensures that every material selection — from cabinetry to fixtures — reflects high-end craftsmanship. This renovation exemplifies how a home renovation in Calgary can transform a dated layout into an elevated, open-concept retreat.
-14.jpg)
Project Highlights
What Made This Renovation Stand Out
Hidden Exhaust Hood with Push-Button Operation
Innovative, discreet ventilation system for a clean, modern kitchen design.
Large White Marble-Effect Island
A bold statement piece combining luxury, function, and elegant simplicity.
Ceiling-Reflecting Pendant Lighting
Custom pendants create a warm, ambient glow across the ceiling.
Design Vision
In the prestigious McKenzie Lake community of Calgary, our clients envisioned a transformative main floor renovation that would harmonize modern aesthetics with functional living. The goal was to create an open-concept layout that seamlessly integrates the kitchen, dining, and living areas, fostering an environment perfect for both everyday living and sophisticated entertaining. Central to this vision was the installation of a large island adorned with pristine white quartz countertops, serving as both a culinary workspace and a social hub. To maintain the sleek design, a hidden island exhaust system was incorporated, ensuring that the clean lines and unobstructed views remained intact. This renovation not only elevated the home's interior but also enhanced its value, reflecting the discerning tastes of modern homeowners seeking luxury and practicality in Calgary's vibrant real estate market
Scope of Work
Removed interior walls to create an open-concept layout connecting the kitchen, dining, and living areas.
Upgraded the kitchen with custom cabinetry, a central island, and modern appliances.
Enhanced lighting throughout to brighten and modernize the space.
Install custom contrasting handrails down tot he basmeney
Applied fresh paint and finishes to unify the design aesthetic.
-27.jpg)
Material list
-27.jpg)
High-gloss white quartz countertops offering durability and elegance.
Custom cabinetry in soft neutral tones to complement the open design.
Hidden exhaust fan in island with integrated cooktop
Full height custom eclectic fireplace surround with faux stone
Custom handrails with black spindles and with rail
What the Client had to Say
"Our kitchen, living room and bathroom turned out exactly as what we pictured in the beginning, thanks to LBProjects for making our image come to life. We love our house again, it's surreal to have such a beautiful place to make more new memories. Thank you again Marc & Gary to make our dreams come true. We would recommend them again & again."

























