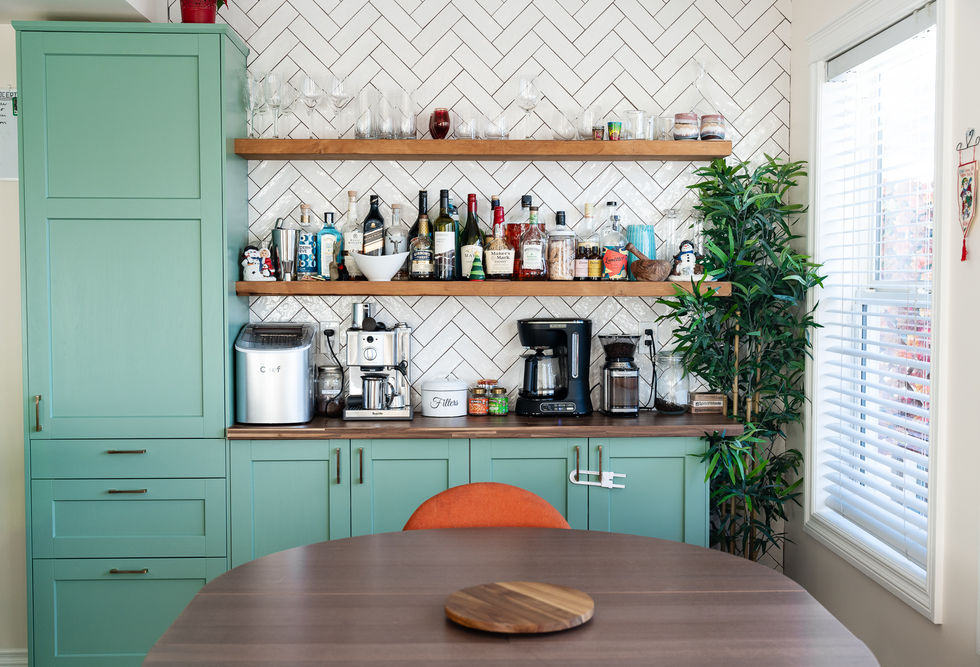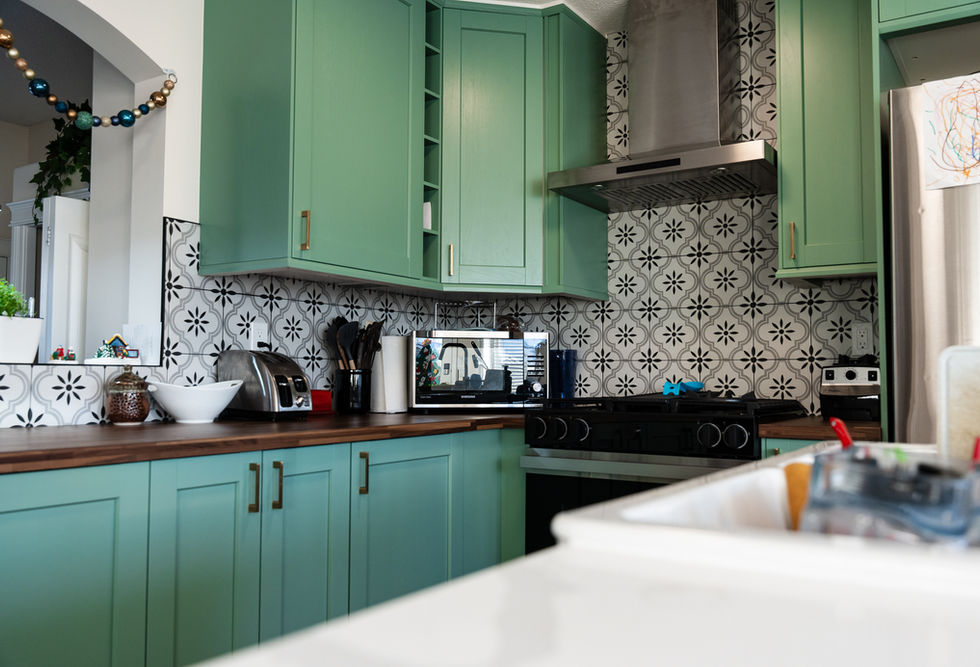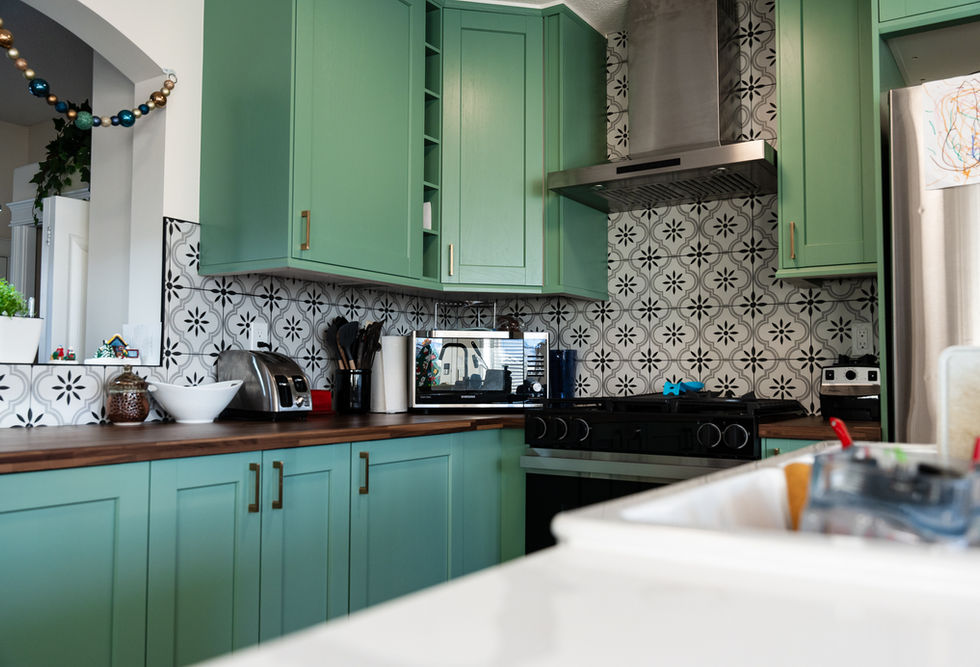Everstone Road
Kitchen and Dining Room Renovation in SW, Calgary
Casual Elegance with Custom Touches Throughout
Everstone Road blends casual comfort with refined detail, a hallmark of our approach to home renovation in Calgary. The kitchen features on-trend green cabinetry paired with a warm butcherblock countertop, bringing organic texture to the space. In the dining area, a custom bar with floating solid wood shelves offers both functionality and style. This project showcases how kitchen renovations can anchor an entire floor plan, seamlessly connecting dining and living spaces. For homeowners looking to elevate their space while maintaining a relaxed atmosphere, Everstone Road is a stunning example of bespoke design.
-14.jpg)
Project Highlights
What Made This Renovation Stand Out
Dining Room Bar Area with Herringbone Tile Pattern
A refined bar feature with timeless texture and eye-catching detail.
Custom Floating Solid Wood Shelves
Handcrafted shelving adds warmth, storage, and modern visual interest.
Open Concept Dining to Living Room
Seamless room flow creates connection and an airy, spacious feel.
Design Vision
For the Everstone Road project, we collaborated with a young Calgary family to create a kitchen and dining space that seamlessly blends functionality with personal style. With two young daughters at home, the design focused on creating a family-friendly environment that supports daily routines and fosters togetherness. Key features include a dedicated coffee bar for morning rituals, a breakfast bar with seating for casual meals, and a dining area designed for family gatherings. The color palette and materials were carefully selected to reflect the family's vibrant personality while adhering to their budget, resulting in a warm and inviting space that meets their lifestyle needs.
Scope of Work
Redesigned the kitchen layout to enhance workflow and accommodate family activities.
Installed a custom coffee bar area for daily convenience and entertaining.
Added a breakfast bar with seating to encourage casual family interactions.
Updated the dining area to create a cohesive transition from the kitchen
Selected finishes and fixtures that balance aesthetics with durability and budget considerations.
-27.jpg)
Material list
-27.jpg)
Green spray painted cabinetry to infuse the space with a fresh and lively ambiance.
Butcher block countertops offering warmth and practicality.
Open shelving to display personal touches and provide accessible storage.
Durable flooring materials suitable for high-traffic family use.
Matte black hardware and fixtures to add a modern contrast to the design.
What the Client had to Say
"Next project would be our ensuite bathroom and would definitely get Marc & Gary to come and work with us again."













